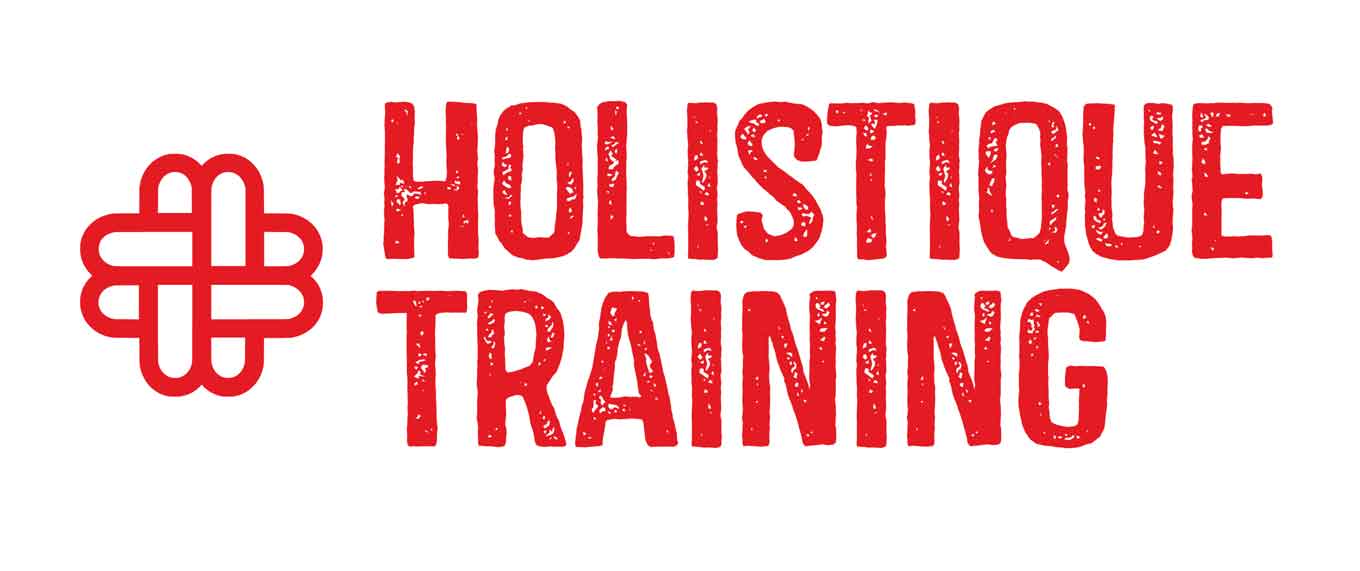This advanced course provides an in-depth exploration of integrating AutoCAD and GIS to enhance spatial data management and analysis. Designed for professionals seeking to bridge the gap between CAD and GIS technologies, this course offers hands-on experience and practical skills in leveraging AutoCAD for GIS support. Participants will delve into advanced GIS workflows, learning to efficiently manage, manipulate, and analyse spatial data using AutoCAD and ArcGIS. Key components of the course include sophisticated data querying techniques, seamless data conversion, and the development of comprehensive spatial data models. By the end of this course, participants will be adept at integrating AutoCAD with GIS platforms to streamline project workflows, improve accuracy, and support data-driven decision-making in various applications such as urban planning, engineering, and environmental management.
Upon completion of this course, participants will be able to:
- Understand the fundamentals of AutoCAD and its application in GIS.
- Master advanced workflows in ArcGIS.
- Apply GIS applications in transportation systems and engineering.
- Develop skills for querying and managing spatial data using ArcGIS.
- Learn advanced integration techniques between AutoCAD and GIS.
This course is intended for:
- GIS professionals and analysts.
- Transportation engineers and planners.
- Urban planners.
- CAD technicians working with spatial data.
This course uses a variety of adult learning styles
- Interactive Lectures: Core concepts and theoretical knowledge.
- Hands-On Exercises: Practical sessions using AutoCAD and ArcGIS.
- Case Studies: Real-world applications and problem-solving.
- Group Discussions: Collaborative learning and knowledge sharing.
- Guest Lectures and Workshops: Specialized sessions with industry experts.
- Capstone Project: Comprehensive, real-world project.
Day 5 of each course is reserved for a Q&A session, which may occur off-site. For 10-day courses, this also applies to day 10
Section 1: Introduction to AutoCAD for GIS Support
- Basic AutoCAD tools and commands.
- Creating and editing spatial data.
- Advanced AutoCAD features for GIS integration.
Section 1: Advanced ArcGIS Workflows
- Data management and visualisation.
- Spatial analysis techniques.
- Advanced mapping and cartography.
Section 3: GIS Applications in Transportation Systems
- GIS for transportation planning.
- Case studies and practical applications.
- Modeling and simulation in GIS.
Section 4: Querying Data using ArcGIS
- Building and executing complex spatial queries.
- Managing and optimising geodatabases.
- Automation with Python in ArcGIS.
Section 5: Integration Techniques
- Importing and exporting data between AutoCAD and GIS.
- Practical exercises and projects.
- Real-world integration projects.
Section 6: Advanced Topics and Specializations
- 3D GIS and CAD modelling.
- GIS in environmental planning.
- Customising GIS applications.
Upon successful completion of this training course, delegates will be awarded a Holistique Training Certificate of Completion. For those who attend and complete the online training course, a Holistique Training e-Certificate will be provided.
Holistique Training Certificates are accredited by the British Assessment Council (BAC) and The CPD Certification Service (CPD), and are certified under ISO 9001, ISO 21001, and ISO 29993 standards.
CPD credits for this course are granted by our Certificates and will be reflected on the Holistique Training Certificate of Completion. In accordance with the standards of The CPD Certification Service, one CPD credit is awarded per hour of course attendance. A maximum of 50 CPD credits can be claimed for any single course we currently offer.
- Course Code IND04 - 121
- Course Format Online, Classroom,
- Duration 5 days













