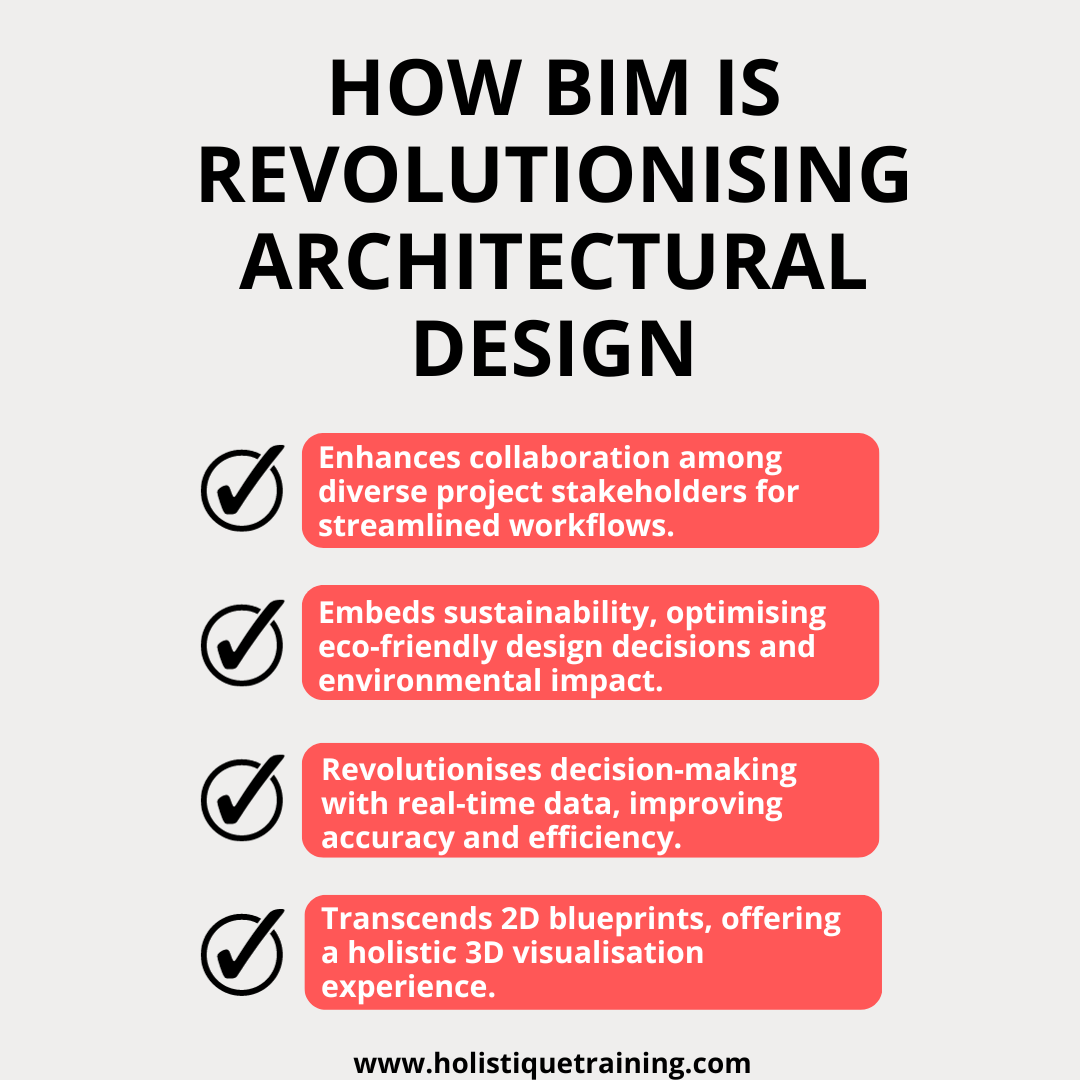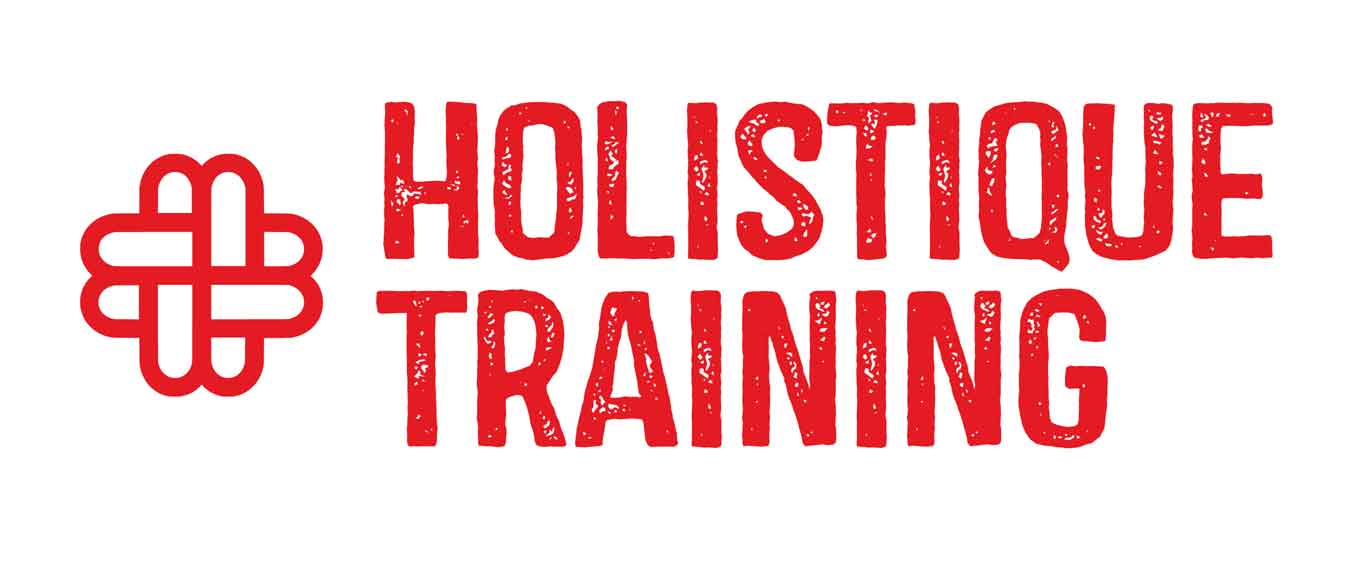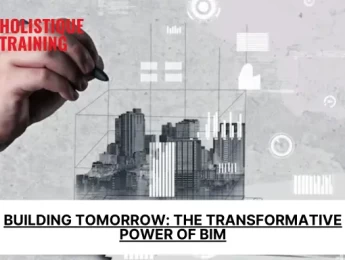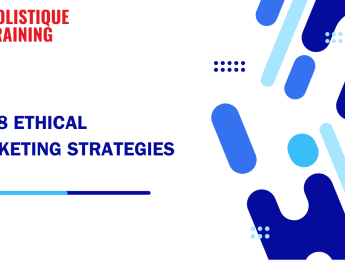- Table of Contents
- Introduction
- What Is Building Information Modeling (BIM)?
- How Did BIM Revolutionise Architectural Design?
- The Benefits of Utilising BIM
- Enhanced Collaboration
- Accuracy in Design and Decision-Making
- Cost Savings and Budget Control
- Energy Efficiency and Sustainability
- Streamlined Project Efficiency
- BIM Standards
- Information Structures:
- Processes:
- What Are the BIM Dimensions?
- 1. 3D Dimension (Spatial)
- 2. 4D Dimension (Time)
- 3. 5D Dimension (Cost)
- 4. 6D Dimension (Sustainability)
- BIM Dimensions in Action
- Challenges and Opportunities
- The BIM Process
- 1. Initiation
- 2. Planning
- 3. Design and Modeling
- 4. Coordination
- 5. Construction and Documentation
- 6. Operation and Maintenance
- Sustainable Construction with BIM
- i) Data-Driven Decision Making
- ii) Life Cycle Assessment (LCA)
- iii) Energy Performance Simulation
- iv) Waste Reduction and Construction Optimisation
- v) Green Building Certifications
- Challenges and the Future of Sustainable BIM
- What Does the Future of BIM Look Like?
- 1. Augmented Reality (AR) and Virtual Reality (VR) Integration
- 2. Artificial Intelligence (AI) for Automation and Optimisation
- 3. Real-time Collaboration on Cloud-Based Platforms
- 4. Machine Learning for Predictive Capabilities
- 5. IoT Integration for Smart Buildings
- 6. Expansion into Facility Management
- Challenges and Opportunities
- Conclusion
Introduction
Architecture, an art form melding creativity and functionality, has evolved significantly over the years, propelled by technological advancements. One of the most transformative innovations in recent decades is Building Information Modeling (BIM), revolutionising the way architects conceptualise, design, and construct buildings. In this exploration of BIM, we delve into its definition, its impact on architectural design, the advantages it brings, the standards governing its implementation, the different dimensions it encompasses, the intricacies of the BIM process, and finally, a glimpse into the future of this groundbreaking technology.
What Is Building Information Modeling (BIM)?
At its core, Building Information Modeling is a digital representation of the physical and functional characteristics of a building. It goes beyond the realms of traditional 2D blueprints, integrating three-dimensional geometry, spatial relationships, geographic information, and quantities into a comprehensive digital model. This model becomes a shared knowledge resource for information about a facility, forming a reliable basis for decision-making throughout its lifecycle.
How Did BIM Revolutionise Architectural Design?
The introduction of BIM marks a paradigm shift in architectural design. Unlike conventional design processes that relied heavily on paper-based documentation, BIM consolidates diverse aspects of a project into a single digital model. This shift from 2D to 3D design enables architects to visualise the entirety of a structure, fostering better collaboration and communication among stakeholders.
Furthermore, BIM introduces the concept of parametric design, allowing architects to embed information and intelligence into the model. This intelligence ranges from material properties to cost estimates, streamlining the design process and facilitating more informed decision-making.

The Benefits of Utilising BIM
The adoption of Building Information Modeling (BIM) is not merely a technological upgrade; it's a strategic decision that reshapes the entire landscape of architectural design and construction. The benefits that emanate from the integration of BIM are multifaceted, touching on aspects of collaboration, accuracy, cost-effectiveness, and sustainability.
Enhanced Collaboration
At the heart of BIM's transformative power lies its ability to bring diverse stakeholders onto a unified platform. Architects, engineers, contractors, and clients can seamlessly collaborate within a shared digital environment. This collaborative approach eradicates the silos that often hinder traditional design processes. Through real-time access to a centralised model, teams can communicate effectively, fostering a more holistic understanding of the project.
The collaborative nature of BIM not only reduces communication gaps but also promotes a sense of collective responsibility. Decisions become more informed and are made with a comprehensive understanding of the project's intricacies. This synergy among stakeholders is a cornerstone in streamlining the design and construction process.
Accuracy in Design and Decision-Making
BIM's departure from conventional 2D blueprints represents a quantum leap in accuracy. The three-dimensional digital model encapsulates not only the physical geometry of the building but also an array of embedded information. From material properties to cost estimates, BIM empowers architects and designers with a comprehensive understanding of every facet of the project.
This accuracy extends to the identification and resolution of clashes and discrepancies. The digital model allows for clash detection, enabling project teams to identify and address potential issues before they manifest in the physical construction phase. This preemptive problem-solving not only reduces costly errors but also accelerates the project timeline.
Cost Savings and Budget Control
One of the most tangible advantages of BIM is its impact on cost control throughout the project lifecycle. The digital model serves as a dynamic repository of cost-related information. Through accurate quantity takeoffs and cost estimations embedded within the model, project teams can make informed decisions that contribute to budget control.
The ability to simulate and analyse different scenarios also plays a pivotal role in optimising costs. BIM allows for the exploration of various design alternatives, each with its associated costs. This foresight enables project teams to choose options that align with budgetary constraints without compromising the project's integrity.
Energy Efficiency and Sustainability
In an era where environmental considerations are paramount, BIM extends its reach into the realm of sustainability, which we will discuss more in-depth in a few. The introduction of the 6D dimension, focusing on environmental factors, ensures that architects and designers can embed data related to energy efficiency and environmental impact directly into the model.
This integration facilitates the exploration of sustainable design options. Architects can assess the environmental footprint of different materials, construction methods, and energy systems. As sustainability becomes a cornerstone of architectural practice, BIM emerges as a tool not only for designing aesthetically pleasing structures but also for creating buildings that align with ecological imperatives.
Streamlined Project Efficiency
The holistic approach of BIM, encompassing spatial dimensions, time, cost, and sustainability, contributes to overall project efficiency. The streamlined workflow, from initiation to maintenance, ensures that project teams operate with a shared vision and understanding.
Through the visualisation of the construction sequence (4D), the anticipation of costs (5D), and the integration of sustainability considerations (6D), BIM provides a comprehensive toolkit for architects and project managers. This toolkit, in turn, leads to optimised project schedules, reduced construction delays, and enhanced operational efficiency throughout the building's lifecycle.
In essence, the benefits of utilising BIM extend far beyond the digital realm; they permeate every stage of architectural design and construction. As the industry continues to embrace this transformative technology, the dividends of enhanced collaboration, accuracy, cost-effectiveness, and sustainability will undoubtedly redefine the standards of excellence in architecture. BIM not only represents the future of design; it's a dynamic force shaping a more efficient, informed, and sustainable built environment.
BIM Standards
In the intricate world of Building Information Modeling (BIM), where collaboration and interoperability are paramount, a set of internationally recognized standards defines the information structures and processes that underpin this transformative technology. These standards serve as the backbone of a global language that facilitates seamless communication and cooperation across diverse stakeholders. Let's delve into some key standards that play pivotal roles in shaping the landscape of BIM information structures and processes.
Information Structures:
ISO 16739-1:2018
This standard establishes Industry Foundation Classes (IFC), a crucial framework for data sharing in the construction and facility management sectors. IFC acts as a common language that enables the exchange of information across different software applications, fostering interoperability on a global scale.
ISO 12006-2:2015
A foundational standard, ISO 12006-2 outlines the organisation of information about construction works. Notably, the UK National Foreword of this standard designates Uniclass 2015 as the classification system for UK BIM. Uniclass 2015 provides a structured approach to classifying information, ensuring consistency and clarity in BIM projects.
ISO 23386:2020
This standard, followed by NBS (National Building Specification) in the modelling of information structures with manufacturers in the NBS Source platform, provides a methodology for describing, authoring, and maintaining properties in interconnected data dictionaries. It lays the foundation for a structured approach to digital processes in construction.
Processes:
UK BIM Framework – ISO 19650 series of standards
The ISO 19650 series of standards, embedded in theUK BIM Framework, defines the BIM process internationally. Originating from the UK PAS 1192 series of standards, these standards set the stage for a consistent and collaborative approach to BIM processes. They provide a comprehensive framework that guides project teams from initiation to post-construction phases.
Notably, the UK BIM Framework website serves as a valuable resource, offering in-depth information on these standards and providing extensive, free-to-use guidance resources. As the international adoption of BIM processes gains momentum, these standards serve as a beacon, guiding practitioners toward best practices and collaborative excellence.
In essence, these standards form the backbone of the global BIM ecosystem. They transcend geographical boundaries, creating a common ground where stakeholders can collaborate effectively, exchange information seamlessly, and ensure that BIM processes are conducted with precision and consistency. As the industry continues to evolve, these standards remain dynamic, adapting to technological advancements and industry needs, guiding the international community toward a future of interconnected, collaborative, and standardised BIM practices.
What Are the BIM Dimensions?
Beyond the spatial representation, BIM introduces the concept of dimensions to encompass additional facets of a project. These dimensions, often referred to as 3D, 4D, 5D, and 6D, extend the capabilities of BIM beyond geometry and aesthetics.
1. 3D Dimension (Spatial)
At the heart of BIM is the three-dimensional representation of a building's physical geometry. This spatial dimension goes beyond traditional 2D blueprints, offering a holistic visualisation of the structure. Architects and designers can create a digital model that vividly portrays not only the physical appearance but also the spatial relationships between different components. This immersive 3D representation becomes the canvas upon which the entire BIM process unfolds.
2. 4D Dimension (Time)
Time is a crucial factor in any construction project, and BIM extends its reach into the temporal realm with the 4D dimension. This dimension integrates the element of time into the digital model, allowing stakeholders to visualise the project's construction sequence. Through 4D BIM, teams can simulate the evolution of the project over time, foreseeing potential clashes, optimising schedules, and enhancing overall project management efficiency.
3. 5D Dimension (Cost)
Cost considerations are fundamental to the success of any construction project, and the 5D dimension within BIM brings financial aspects into the digital model. By embedding cost information directly into the model, project teams can conduct accurate cost estimations and closely monitor budgetary constraints. The 5D dimension empowers stakeholders to make informed decisions, optimising costs without compromising the project's integrity.
Table 1: BIM Dimensions Overview
Dimension | Description | Impact on Design Process |
3D | Three-dimensional representation of the physical model. | Enhances spatial visualisation. |
4D | Integrates time into the digital model for scheduling. | Optimises construction sequences. |
5D | Embeds cost information, aiding in accurate estimations. | Enhances budget control and decision-making. |
6D | Focuses on sustainability, integrating environmental data. | Facilitates eco-friendly design decisions. |
4. 6D Dimension (Sustainability)
As the global focus on sustainability intensifies, BIM responds with the 6D dimension. This dimension delves into environmental considerations, allowing architects and designers to embed data related to energy efficiency and environmental impact directly into the model. Through 6D BIM, the digital model becomes a tool for creating buildings that not only meet aesthetic and functional criteria but also align with ecological imperatives, fostering a sustainable built environment.
Understanding and navigating these dimensions is not a linear process; rather, it's an intricate dance where each dimension influences and informs the others. For instance, decisions made in the spatial dimension impact the construction sequence in the time dimension. Similarly, cost considerations influence material choices, affecting both the spatial and temporal aspects of the project.
BIM Dimensions in Action
The true power of BIM emerges when these dimensions are brought together in a cohesive digital model. Architects and project teams can explore different scenarios, from design alternatives to construction sequences, while simultaneously assessing the associated costs and environmental impacts. This multidimensional approach transforms the digital model into a dynamic and predictive tool, offering insights that extend beyond the traditional confines of architectural design.
Challenges and Opportunities
Embracing the full spectrum of BIM dimensions comes with its challenges, including the need for advanced software tools, skilled professionals, and a collaborative mindset among stakeholders. However, the opportunities presented by these dimensions are equally profound. The ability to make informed decisions, anticipate challenges, and create sustainable structures positions BIM as a transformative force in the architectural landscape.
The BIM Process
The BIM process is a structured workflow that guides the creation, management, and utilisation of the BIM model throughout a project's lifecycle. It encompasses several stages, each playing a crucial role in ensuring the success of the project.
1. Initiation
The BIM process begins with initiation, where project stakeholders define the project's scope, objectives, and the level of detail required in the BIM model. This stage is crucial for aligning the digital model with the project's goals and ensuring that all stakeholders share a common vision. Decisions made in this phase lay the foundation for the entire BIM process.
2. Planning
Once the project's parameters are defined, the planning phase comes into play. This stage involves establishing the BIM execution plan, defining responsibilities, and setting project milestones. Clear communication channels and collaboration protocols are outlined to ensure that the BIM process operates seamlessly across the diverse spectrum of stakeholders involved.
3. Design and Modeling
The heart of the BIM process lies in the design and modelling phase. Architects and designers leverage BIM software to create a detailed digital model that goes beyond traditional 2D representations. This three-dimensional model captures the physical geometry, spatial relationships, and various components of the building. Importantly, BIM introduces the concept of parametric design, enabling architects to embed information and intelligence into the model, fostering a dynamic and data-rich representation.
4. Coordination
In the coordination phase, the digital model becomes a battleground for clash detection. This involves identifying and resolving clashes or conflicts among different elements within the model. By addressing these issues at the digital stage, project teams mitigate the risk of errors and conflicts during the actual construction phase. This clash detection process enhances the overall accuracy of the project and contributes to a smoother construction workflow.
5. Construction and Documentation
With the digital model refined and clashes resolved, the BIM process transitions to the construction and documentation phase. The digital model becomes a central reference for construction activities, aiding in the generation of construction documents and facilitating communication among project teams. The accuracy and comprehensiveness of the digital model significantly contribute to the efficiency and precision of on-site construction activities.
6. Operation and Maintenance
The BIM process extends beyond the construction phase into operation and maintenance. The digital model, enriched with data about materials, components, and systems, becomes a valuable resource for facility management. This phase ensures that the building's lifecycle is optimised, with the BIM model serving as a dynamic tool for ongoing maintenance, renovations, and operational decision-making.
In short, the BIM process is a transformative journey that transcends traditional design and construction methods. It brings stakeholders together on a unified platform, fosters collaboration, and leverages technology to create a comprehensive digital model that reflects the intricacies of a building's life cycle. As the industry continues to embrace BIM, the process evolves, offering a glimpse into a future where the built environment is shaped and optimised through a seamless integration of design, data, and collaboration.
Sustainable Construction with BIM
In an era where environmental responsibility is paramount, Building Information Modeling (BIM) emerges as a powerful ally in the pursuit of sustainable construction practices. BIM's role extends beyond the traditional realms of design and construction; it becomes a catalyst for creating buildings that not only stand as architectural marvels but also embrace ecological imperatives. Let's delve into the key ways in which BIM contributes to sustainable construction.
i) Data-Driven Decision Making
BIM empowers architects and designers with a wealth of information related to materials, energy usage, and environmental impact. This data-driven approach allows stakeholders to make informed decisions that prioritise sustainability. From selecting eco-friendly materials to optimising energy-efficient designs, BIM becomes a cornerstone in shaping environmentally conscious buildings.
ii) Life Cycle Assessment (LCA)
Sustainability goes beyond the construction phase, and BIM integrates Life Cycle Assessment (LCA) into the digital model. Architects can assess the environmental impact of different materials and construction methods throughout a building's lifecycle. This holistic view enables the selection of options that align with sustainability goals, considering factors such as embodied carbon and overall ecological footprint.
iii) Energy Performance Simulation
BIM facilitates the simulation of a building's energy performance, allowing architects to explore various design alternatives with energy efficiency in mind. Through the 6D dimension, architects can embed data related to energy consumption, heating, ventilation, and air conditioning (HVAC) systems directly into the model. This not only ensures compliance with sustainability standards but also leads to the creation of buildings that actively contribute to energy conservation.
iv) Waste Reduction and Construction Optimisation
BIM enables precise planning and coordination in the construction phase, minimising waste and optimising construction processes. By simulating construction sequences (4D), project teams can identify opportunities to reduce material waste and enhance efficiency. This focus on waste reduction aligns with the principles of sustainable construction, fostering a more environmentally friendly approach to the building process.
v) Green Building Certifications
BIM facilitates the documentation and tracking of sustainability-related criteria, making it easier for buildings to attain green certifications such as LEED (Leadership in Energy and Environmental Design) or BREEAM (Building Research Establishment Environmental Assessment Method). Compliance with these certifications not only reflects a commitment to sustainability but also enhances the marketability and long-term value of the building.
Challenges and the Future of Sustainable BIM
While BIM contributes significantly to sustainable construction, challenges such as the need for standardised environmental metrics and increased awareness persist. The future holds promise, with ongoing advancements in BIM technology, integration with environmental analysis tools, and a collective industry commitment to sustainable practices.
In essence, the marriage of BIM and sustainable construction signifies a paradigm shift in architectural consciousness. BIM becomes a tool not only for realising aesthetic and functional goals but also for creating buildings that harmonise with the environment. As the industry embraces this dual commitment to innovation and sustainability, BIM stands as a beacon guiding the way toward a future where every construction project is a testament to eco-friendly architecture.
What Does the Future of BIM Look Like?
Building Information Modeling (BIM), having revolutionised the architectural landscape, continues to evolve, promising a future where design, construction, and facility management seamlessly integrate cutting-edge technology. As we cast our gaze toward the horizon, the future of BIM unfolds with the promise of transformative advancements and novel possibilities.
1. Augmented Reality (AR) and Virtual Reality (VR) Integration
The future of BIM embraces a more immersive and interactive experience through the integration of Augmented Reality (AR) and Virtual Reality (VR). Stakeholders will be able to step into the digital model, exploring the intricacies of a building in a virtual environment. This not only enhances the understanding of spatial relationships but also facilitates real-time collaboration, allowing teams to make informed decisions with a deeper level of insight.
2. Artificial Intelligence (AI) for Automation and Optimisation
The integration of Artificial Intelligence (AI) into the BIM process is poised to usher in an era of automation and optimization. AI algorithms can automate routine tasks, analyse vast datasets, and provide valuable insights. Predictive analytics will play a crucial role in foreseeing potential issues, optimising project schedules, and enhancing decision-making throughout the project lifecycle. This infusion of AI transforms BIM from a static tool into a dynamic, intelligent assistant.
3. Real-time Collaboration on Cloud-Based Platforms
The future of BIM envisions a shift towards real-time collaboration on cloud-based platforms. This evolution transcends geographical constraints, allowing project teams to collaborate seamlessly regardless of their physical locations. Cloud-based BIM platforms facilitate instant updates, fostering a more agile and responsive workflow. This global collaboration not only enhances efficiency but also ensures that the digital model remains current and reflective of the project's status in real-time.
4. Machine Learning for Predictive Capabilities
Machine Learning (ML) algorithms will play a pivotal role in enhancing BIM's predictive capabilities. By analysing historical data and learning from past projects, ML can anticipate potential challenges, recommend optimal design solutions, and refine the accuracy of cost estimations. The iterative nature of machine learning ensures that BIM processes continuously learn and adapt, contributing to more informed decision-making.
5. IoT Integration for Smart Buildings
BIM's future is intricately tied to the Internet of Things (IoT), leading to the creation of smart buildings. Integration with IoT devices allows buildings to become interconnected ecosystems where real-time data from sensors informs the digital model. This connectivity enables buildings to adapt and optimise their performance based on factors such as occupancy, energy usage, and environmental conditions, fostering a new era of intelligent and sustainable architecture.
6. Expansion into Facility Management
Beyond construction, the future of BIM extends into facility management. BIM models become living documents that continue to provide value throughout a building's life cycle. The digital model serves as a central repository for maintenance schedules, equipment information, and renovation plans. This integration streamlines facility management, creating a dynamic platform for ongoing operational efficiency.
Challenges and Opportunities
While the future of BIM holds immense promise, it is not without its challenges. The industry must grapple with issues such as data security, interoperability, and the need for standardised practices. Embracing the future of BIM requires a cultural shift toward a collaborative mindset, ongoing education, and a willingness to adapt to evolving technologies.
In short, the future of BIM paints a vivid picture of an industry propelled by innovation and integration. As AR, VR, AI, and IoT converge with BIM, the built environment becomes a dynamic and responsive entity. The collaborative, intelligent, and sustainable future of BIM transcends the boundaries of traditional design and construction, heralding an era where architecture is not just static structures but living, evolving entities shaped by the seamless integration of technology and human ingenuity.
Conclusion
Building Information Modeling stands as a transformative force in the field of architecture, fundamentally changing how we conceive, design, and construct buildings. Its integration of information across dimensions and throughout the project lifecycle not only enhances efficiency and collaboration but also sets the stage for a future where architecture is seamlessly intertwined with cutting-edge technology. As we embark on this exciting journey into the future of BIM, the possibilities for innovation and improvement in the built environment are truly boundless.

























